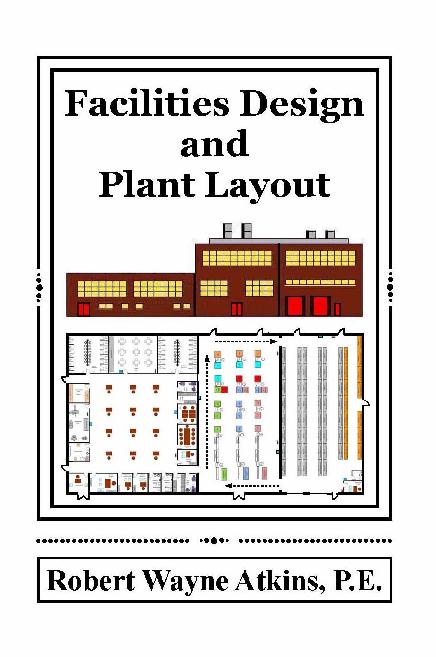| Chapter | | Page |
| 1 | Introduction | 1 |
| 2 | The Facilities Planning Process and a Feasibility Study | 3 |
| 3 | The First Critical Decision: The Choice of a Product | 11 |
| 4 | Product Example: Folding Wood Tray Table | 13 |
| 5 | Product Decisions | 17 |
| 6 | Forecasting Techniques | 21 |
| 7 | Inventory Management | 25 |
| 8 | Warehouses and Material Handling Systems | 37 |
| 9 | Optimization of Space and Total Costs | 51 |
| 10 | Operation Process Charts | 61 |
| 11 | The Manufacturing Process | 67 |
| 12 | Workstation Layouts for Manufacturing Operations | 73 |
| 13 | Work Measurement | 79 |
| 14 | Scrap Loss, Equipment, and Labor | 93 |
| 15 | Employee Service Areas and Offices | 101 |
| 16 | Activity Relationships and Block Diagrams | 111 |
| 17 | Plant Layout | 117 |
| 18 | Facility Location and Site Selection Criteria | 125 |
| 19 | Plot Plan or Site Plan | 137 |
| 20 | Cost of Goods Sold and Overhead Allocation Methods | 145 |
| 21 | Income Statement, Balance Sheet, ROI, Sensitivity | 155 |
| 22 | Implementation Timetable | 161 |
| 23 | Feasibility Study and Formal Report | 165 |
| 24 | Professional Presentations | 169 |
| 25 | Computer Systems and Computer Software | 177 |
| 26 | Academic Approach versus a Practical Approach | 181 |
| | Appendix A: Feasibility Study Formal Report | 185 |
| | Appendix B: Exhibits that Support the Feasibility Study | 199 |
| | Appendix C: Manufacturing Workstation Layouts | 213 |
| | Appendix D: Job Descriptions and Standard Times | 227 |
| | Appendix E: PowerPoint Slides for Feasibility Study | 263 |
| | Appendix F: Probability Tables | 279 |
| | Index | 285 |
| | About the Author | 288 |








































